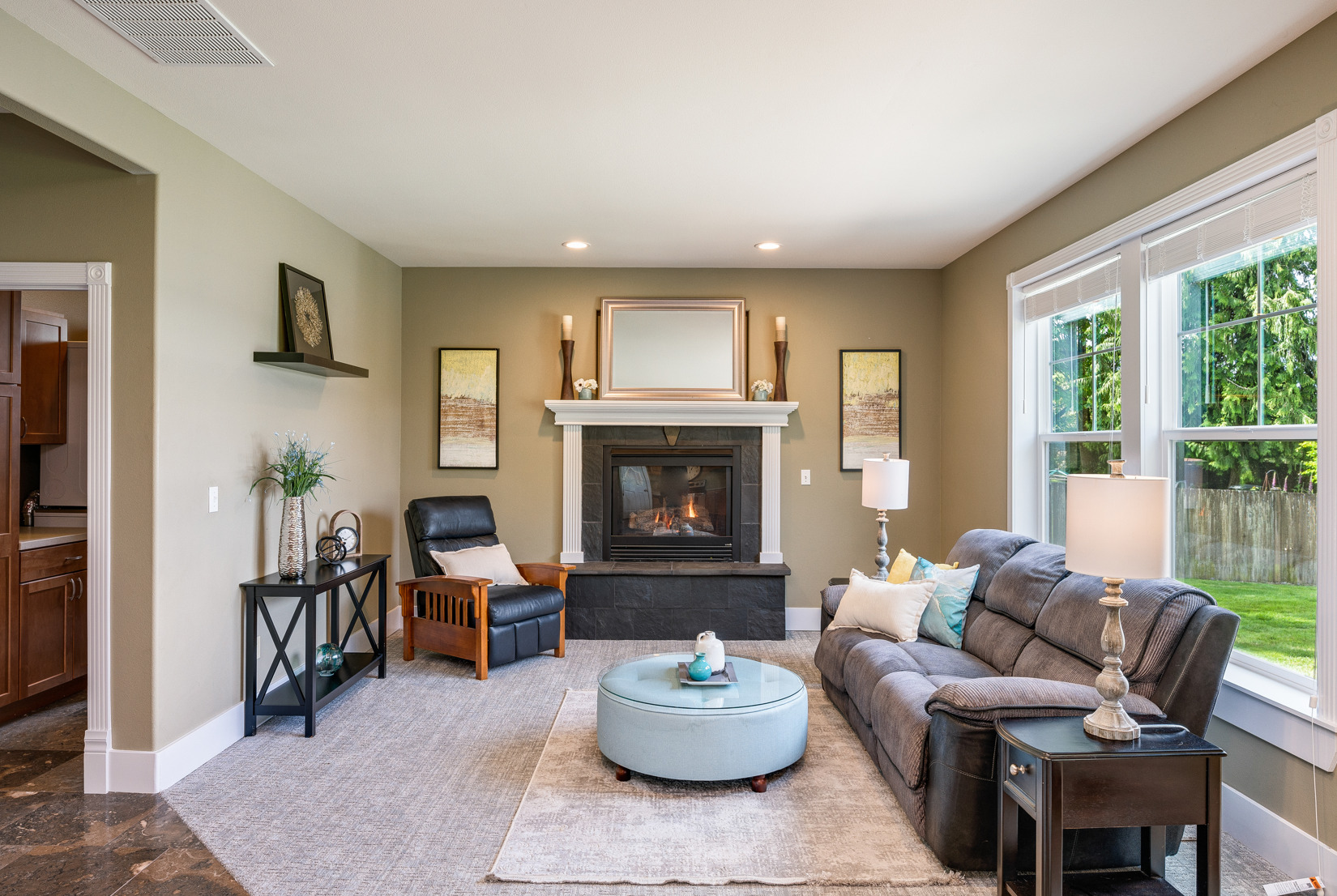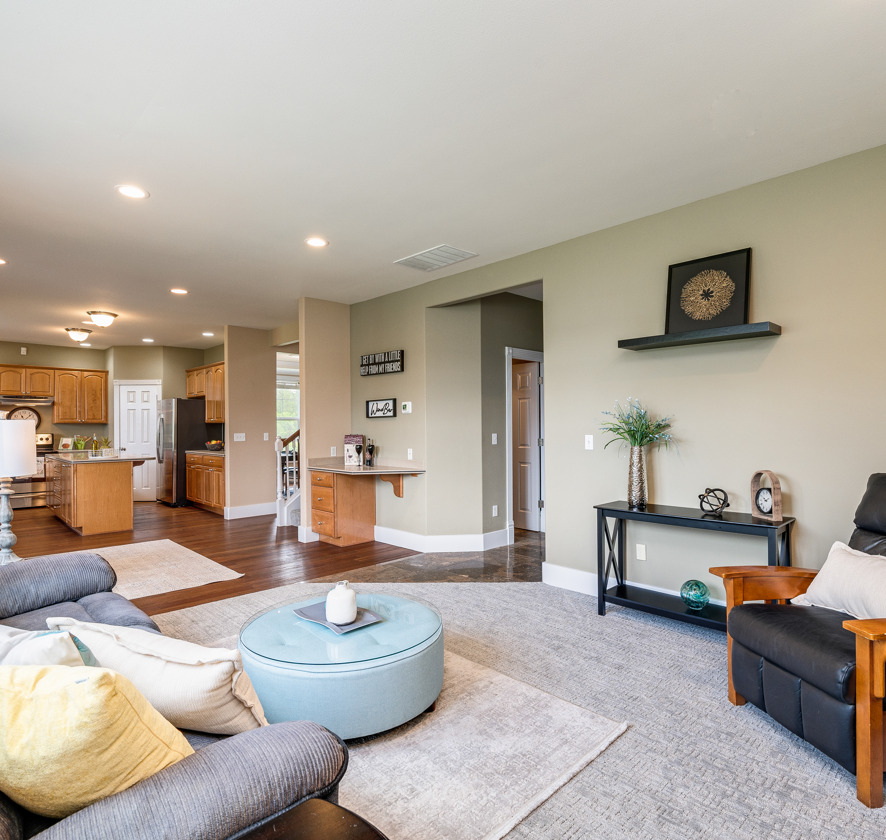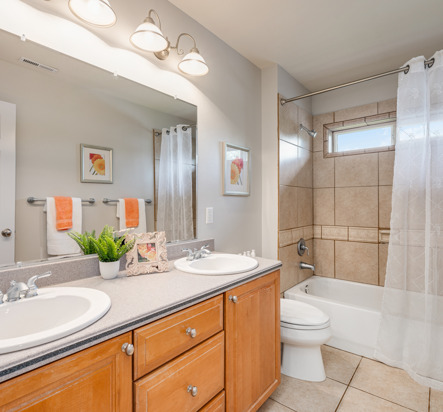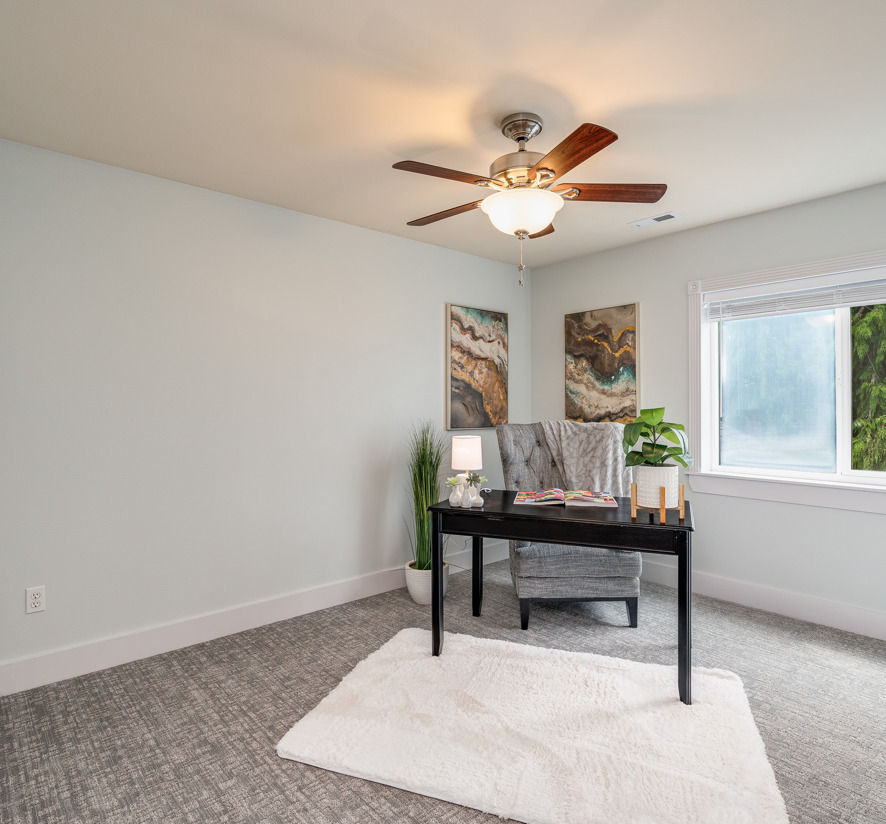














| Monroe WA 98272 | | | MLS #1951348 |
13004 199th Dr SE
| 4 Bedrooms + 2.5 Baths | | | $925,000 | | | 2,648 Sq Ft |



Welcome home to Monroe
The curb appeal of this NW custom built home will hook you from first sight. Sited on a huge 20,000 lot, you will have plenty of privacy and space to stretch out in and enjoy.







Formal spaces
Entering into a lovely foyer with convenient coat closet, you will then spill out into the home’s formal spaces.
A lovely living room and large dining room are flooded with light and boast hardwood flooring.










Great room
Continue from the formal spaces into the heart of the home, the great room.
With everything you want, the kitchen will make cooking a pleasure. Modern stainless appliances, a pantry for easy storage, an island for food prep, solid surface countertops and honey toned solid wood cabinets round out this fabulous space. Flow from the kitchen into the informal eating space and then into the family room. A powder room, utility room with plentiful storage, and an attached three car garage round out the main level.










Outdoor living
From the great room, swing open the French doors onto the incredible covered patio, perfect for year-round use. An outdoor fireplace and fun pizza oven adorn the patio with its vaulted wood clad ceiling, lighting and electrical. With a 20,000 square foot lot, there is plenty of space for sports, games, dining, lounging, BBQing and more in this yard! A shed, outfitted with power, is great for stashing away your garden tools. With room to park your RV or boat as well, you literally have room for anything and everything.








Primary suite
The most coveted layout, all four bedrooms are on the same level upstairs.
The corner primary suite is massive and features hardwood flooring, a huge walk-in closet with real wood closet system built-ins and dresser, and an attached 5-piece spa bath. The one-piece travertine slab floor, separate commode room, jetted tub and dual vanity will impress.














Bedrooms & bath
Three additional bedrooms are on this floor and share a large full bathroom with dual vanity.
Additionally, there is a flexible den space, which would make a great office space, media room, gym space or a combo of these uses.
Plus, this home has an efficient forced air heating and cooling system.
Walkthrough the home
- 4 bedrooms + den, 2.5 bathrooms
- 2,648 square feet
- Massive 20,038 square foot lot
- Outdoor covered deck with fireplace, pizza oven, lighting & electrical
- Great room with fireplace & patio access
- Formal living and dining room with hardwoods
- Kitchen with stainless appliances, pantry, island, space for informal dining


- Convenient powder room on main level
- Owner suite with huge walk-in closets, en-suite 5-piece spa bath
- All 4 bedrooms upstairs
- Bonus room great for office, gym, media room, etc.
- Custom millwork including solid core doors, 8” base mold, solid machined door hardware
- Efficient heating and cooling for year-round comfort
- New carpeting and new roof
- Three-car attached garage + RV parking
- MLS #1951348





This information is offered as a convenience & is not a warranty or guarantee. All information should be verified by the buyers to their satisfaction.
Marco Kronen
Broker
Windermere Real Estate Capitol Hill
1112 19th Ave East, Seattle, WA 98112